FEATURE ARTICLE:
Employee Well Being & Productivity Enhanced by Good Design
|
|
Employee well being is a difficult term to define. It means different things to different people. But it is a widely held belief that employee well being leads to higher productivity. Gensler’s 2008 UK Workplace Survey “definitively connects profit and revenue growth, employee engagement and strong corporate brand to a well-designed workplace”.We believe architects and property developers can help building occupiers increase the wellbeing and therefore the productivity of their employees through good building design.In their research report Workplace design and productivity – are they inextricably linked? the RICS quote Professor Derek Clements-Croome as saying “productivity improvement of a fraction of 1% would be sufficient to cover the cost of necessary infrastructure improvements to enhance the indoor working environment”. Certainly in our experience improving the workplace environment through good design can be done cost-effectively by following a few relatively straightforward principles. These are outlined in our feature article. And incorporating some or all of these principles will usually result in a reduction in running costs of a building.Below are a few specific areas where we at Harvey Wright Architects feel good design can deliver real benefits to both employees and employers.
- Light
- Air
- Temperature
- Noise
- Zoning
- Fitness
- Summary
- Further Reading
|
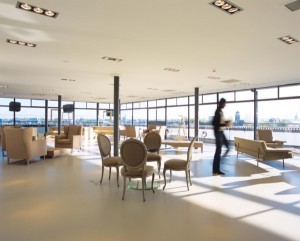 |
Light
Light affects the human body in a number of ways and effects mood, behaviour, and even hormonal balance and not least how well we are able to see. The University of Surrey Sleep Research Centre has also carried out studies in office environments and has found that the correct lighting can improve employee alertness and productivity.
Creating workspaces than maximise natural light should be the first consideration as windows not only provide the best type of light they also connect us with the outside world which also has a positive impact. Several studies from the past 10 to 15 years also show that the view from the window can greatly improve our sense of well-being. However, careful consideration should also be given to screening in order to control natural light on sunny days, reducing glare and solar gain.
It is not always possible to naturally light to the full depth of a floor plate, but there are ways to bring natural light into deep spaces, for instance you could consider piping natural light into a room.
Artificial light cannot be discounted particularly in the winter months, but our philosophy is to reduce the requirement for artificial lighting where possible while maximising natural light and to specify lighting systems that provide a comfortable working environment, wherever practicable.
Artificial lighting accounts for around 14% of the average electricity bill in office buildings, therefore designing more efficient and effective artificial light not only saves energy, but will substantially reduce the building’s running costs, while also reducing the demand for cooling.
Specifying energy efficient light fittings and movement or light sensors (that can monitor occupancy and Lux levels), although a slightly higher initial outlay can have a significant impact on the overall energy use of an office. While providing lighting controls at desks, can give employees the responsibility of their own environment, generally leading to improvements in accuracy and alertness, and tends to lower overall lighting loads and costs.
Design options to maximise light
- Use large aperture windows wherever possible, with solar shading.
- Use glass dividers to open plan spaces, or where this is not possible use transparent or semi-transparent screening.
- Specify energy efficient light fittings and movement or light sensors that can monitor occupancy and lux levels.
- Providing lighting controls at desks giving employees responsibility for their own environment.
- Specify controllable daylight blinds that distribute light deeper into the space.
|
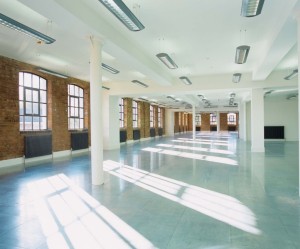 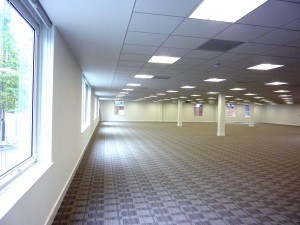 |
Air
Making an office building airtight can reduce the quality of the air within the workplace. In a similar way to natural light, people respond positively to fresh air. Studies by the Lawrence Berkeley National Laboratory prove that controlling the quality of air circulating in workspaces improves alertness and reduced fatigue. It is therefore a key design consideration.
Under Part L of the current Building Regulations it is a requirement to reduce the amount of air leakage from within a building. This does have substantial benefits in terms of sustainability and running costs and, together with the regulatory framework, this gives building designers, developers and owners real financial incentive.
Mechanical air conditioning is often the easiest solution, especially when retrofitting. However, newer and more environmentally and employee friendly solutions could be considered including air purifiers that use electrostatics to improve air quality, such as the Cleanaer system.
Plants are known to reduce levels of carbon dioxide, but they also reduce levels of certain pollutant gases, such as formaldehyde, benzene and nitrogen dioxide as well as airborne dust levels. In other words, plants act as a natural air purifier. A study carried out by the Agricultural University of Norway concluded that the correct choice of plants in an office environment not only improves the sense of well being of employees it can improve effectiveness at work.
Design options to maximise air quality
- Uses a combination of both natural ventilation and mechanical systems, with mechanical systems being used only when needed.
- Specify finishes, fixtures and fittings that do not emit pollutants or in other ways harm air quality, for example choose furniture that is easy to clear and does not collect dust.
- Include areas for plants in the floor plan, and invest in suitable indoor plants ensuring they are tended to and kept healthy.
- Consider introducing ‘Night Cooling’ to reduce the heat that has accumulated during the day
|
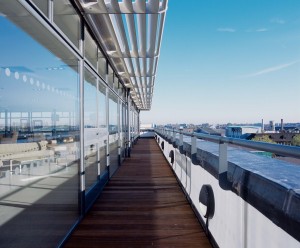 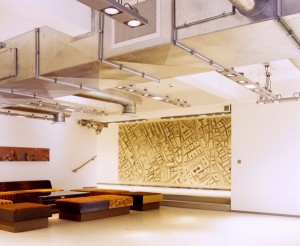 |
Temperature
Research has shown that office temperature is likely to influence worker productivity, and it is generally accepted that an excessively high or low temperature in a workspace reduces alertness, increases fatigue and generally impacts on productivity.
How hot or cold a workspace is usually a combination of the heating and ventilation system efficiency and set up coupled with the level of air tightness in the building, the number of employees within the space, type of hardware, time of year and other external factors. In others words it can be complex.
The ideal office temperature is generally is considered to be 21.1° to 22.8° Celsius, although some studies show improved productivity up to 25°. It is evident that by keeping a workspace constant temperature, within the optimal range reduces heating and cooling costs and improves employee well being.
Design options to optimise workspace temperature
- Consider the availability of natural light and fresh air when specifying HVAC systems, including the amount of windows and whether they open.
- Ensure appropriate HVAC equipment is installed that enables employees to easily control the temperature and ideally this would be zoned.
|
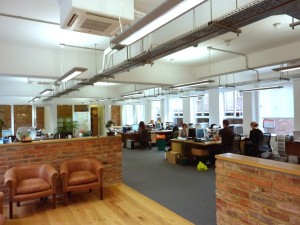 |
Noise
Most workspaces are open plan and this inevitably leads to a build up of noise levels either throughout the day or at certain times. Many people concentrate best in a quiet environment but for others to buzz from communal working and the interaction with colleagues is important. You will never be able to eliminate noise within a workspace through building design, but you can use techniques to manage it.
Design options to manage noise
- Using appropriate materials such as wall linings, carpets and ceiling systems together with furniture such as chairs, desks, screens and plants can help absorb and or block much of the usual workspace noise.
- When zoning a workspace it’s important to work with occupiers and or agents to consider how people will work within the space wherever possible.
|
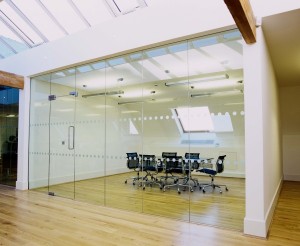 |
Zoning
It is important that employees have ownership over the office space in which they work. It is also important to allow for the need for privacy (conference rooms), breaks (staff room, kitchen) and collaborative working (shared spaces for meetings), etc.
Zoning a workspace provides employees with several potential different spaces in which to spend their working day and this variety has a positive impact. Different zones may require different layouts, furniture and finishes and this adds to the variety both visually and texturally.
A recent article in the New York Times describes how spaces that allow for “social breaks” can improve morale and improve bonds between employees and gives the example of Google’s highly successful Gmail product, which was conceived by a small group in Google’s office cafe.
Design options for zoning
- Where space allows ensure the floor plan includes conference rooms, quiet work areas, communal spaces and areas for employees to relax while on a break or at lunch.
- If space is at a premium and there are fixed requirements in terms of workstations, use circulation spaces, entranceways and other small spaces to provide some variety, for example floor and wall coverings, furniture etc. could differentiate these spaces.
|
|
Fitness
Using a workspace to encourage physical activity and general fitness is a relatively new trend but one that is gaining traction with building designs, developers and owners as employers become more sophisticated.
Today, there are many business owners who are realising the importance of promoting the health of their employees. They understand that a healthy workforce brings benefits – lower costs, higher productivity, and higher job morale.
Design options to promote employee fitness
- Where possible include secure bike storage facilities to encourage employees to cycle to work.
- Include at least one shower with changing facilities within the workspace design to enable people to engage in physical activity on their way to work or at lunchtime.
- Create flexible spaces that can be utilized for lunch time classes
|
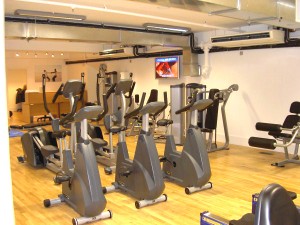 |
Summary
There are many factors that affect the performance of employees within a workplace – ability, availability of training, remuneration, etc. But building design can make an impact and the results can be quantifiable and dramatic. We have highlighted six areas – light, air, temperature, noise, zoning and fitness – that we at Harvey Wright Architects feel passionately about.
Carefully considering these six aspects of building design does not necessarily mean an increase in construction or refurbishment costs. It does mean the design and build of a more usable, efficient and productive workplace that occupiers will value. Applying the principle of good ventilation, lighting and so on will also have a positive impact in terms of sustainable construction and lifecycle costs reduction.
|
|
Further reading
|
|
| Did you like this article? Please share it with your network – we’d really appreciate it!
If you would like us to contact you regarding a project, please click here & complete the form |
|
















